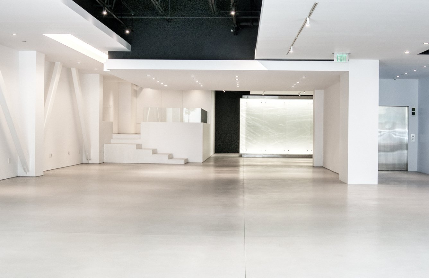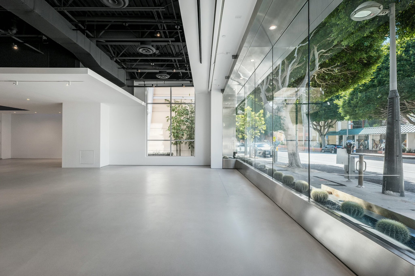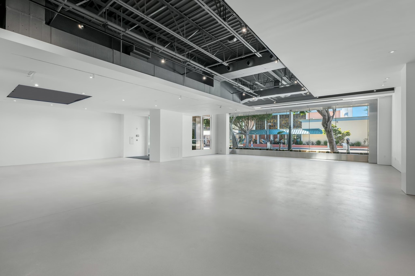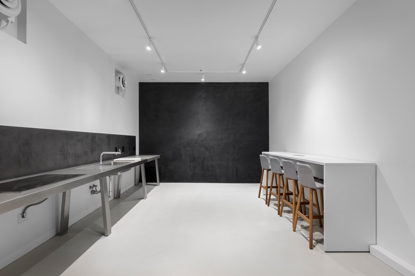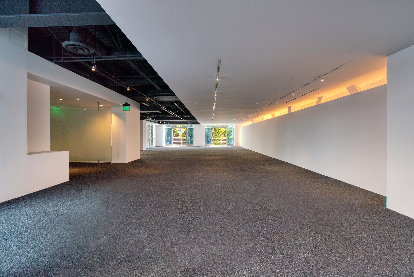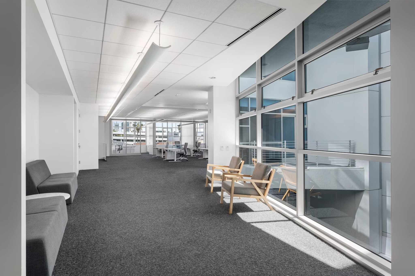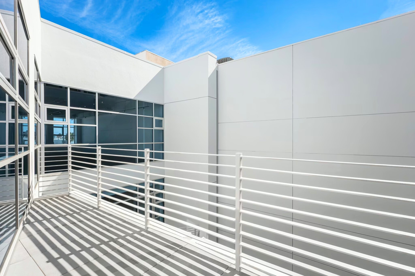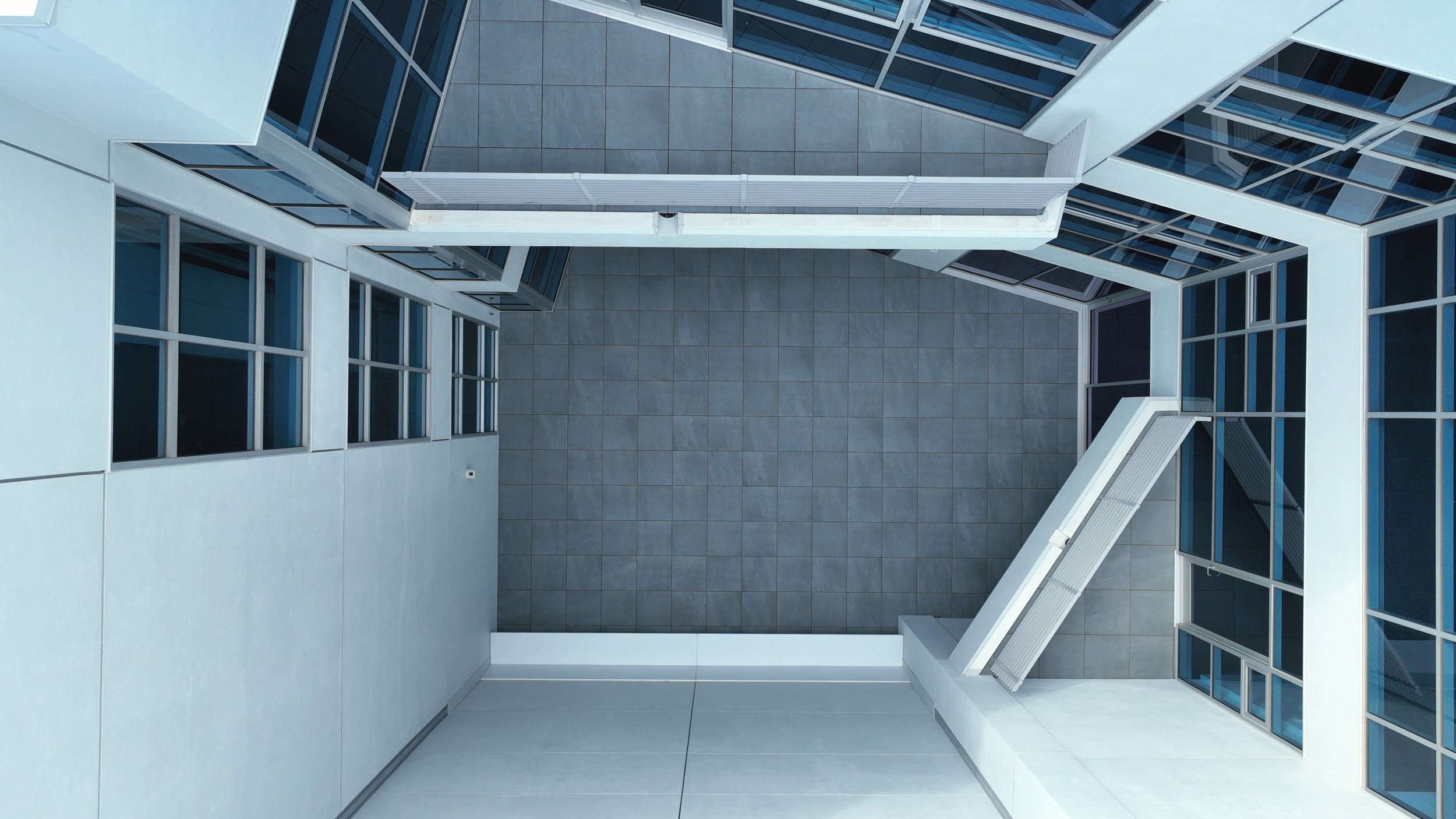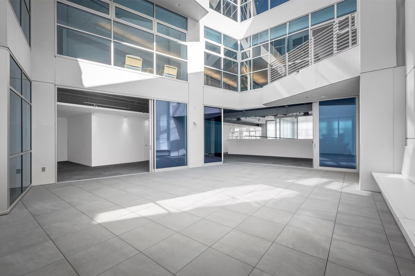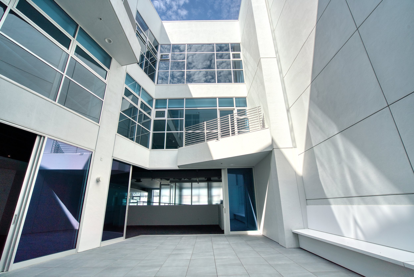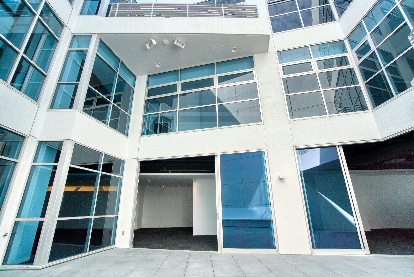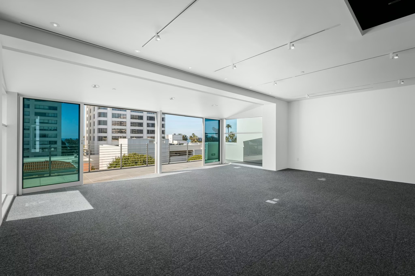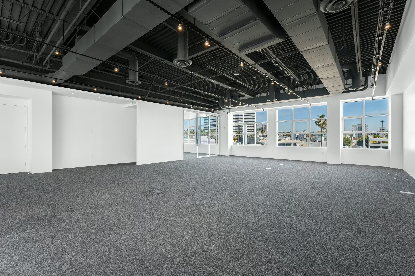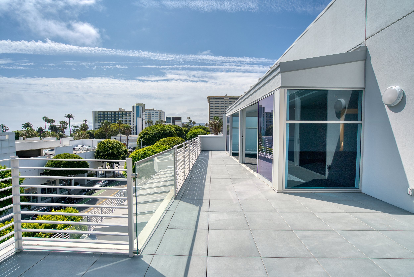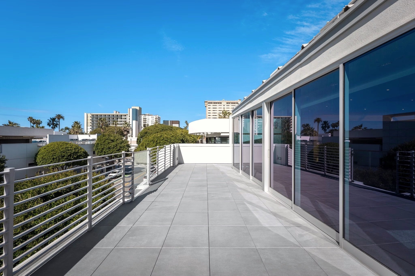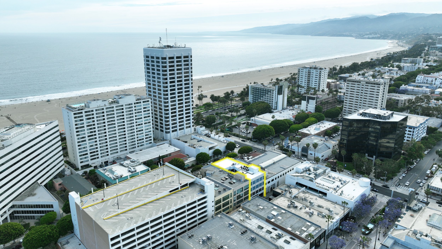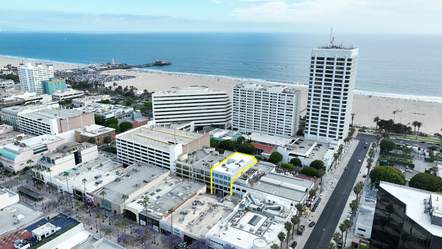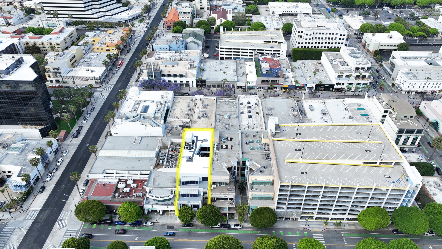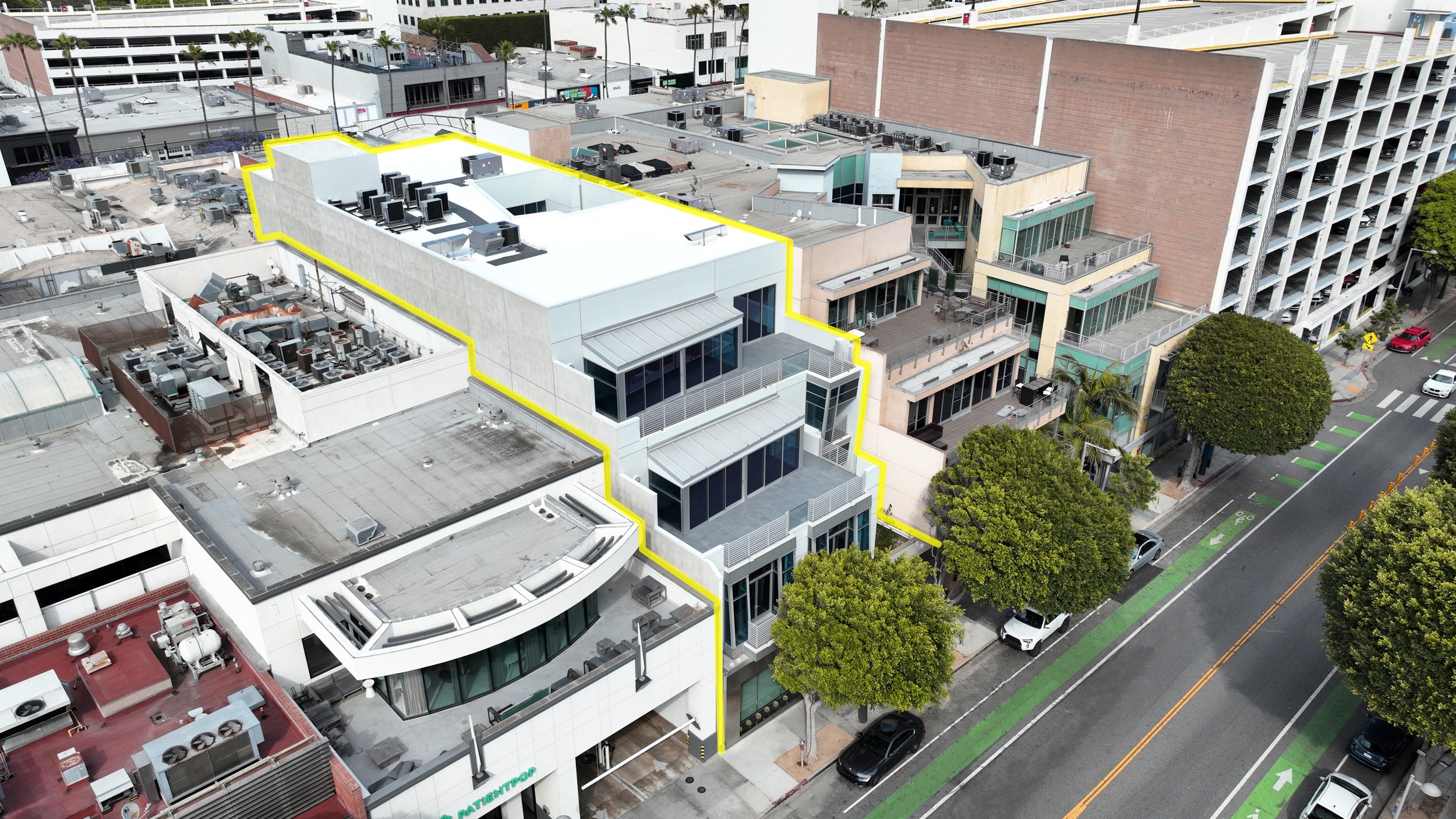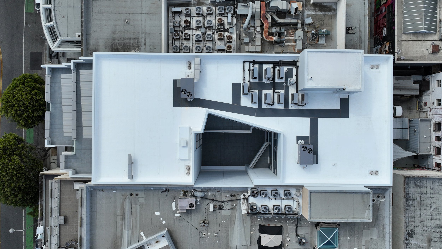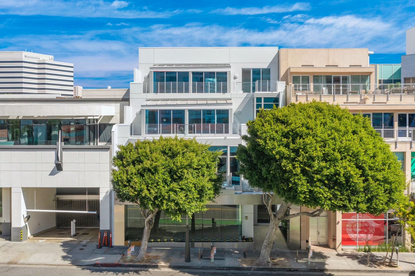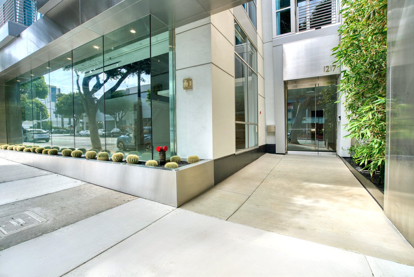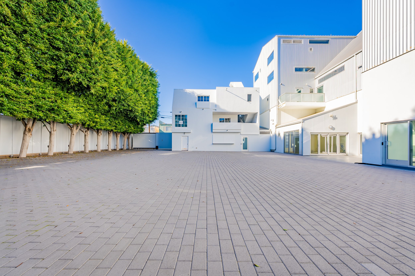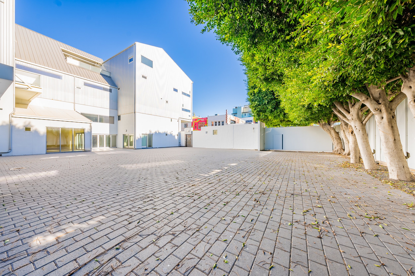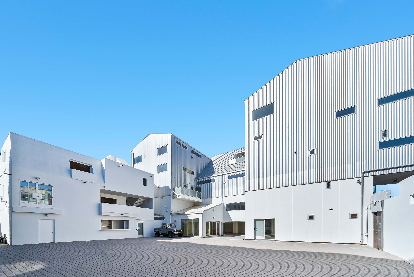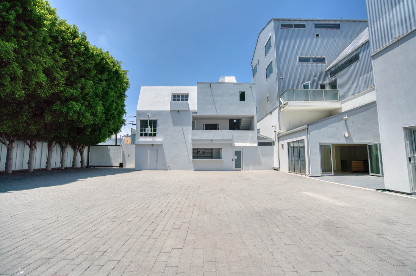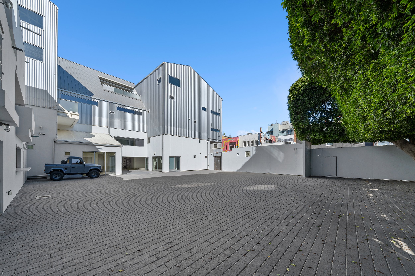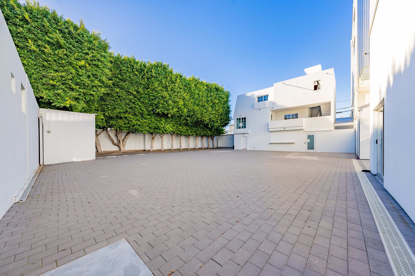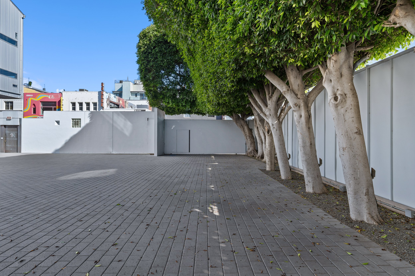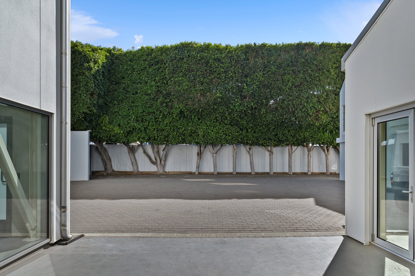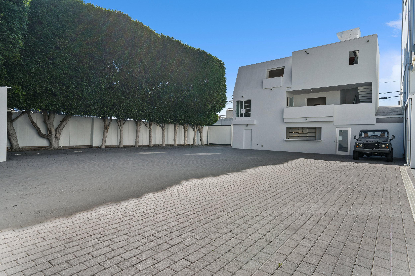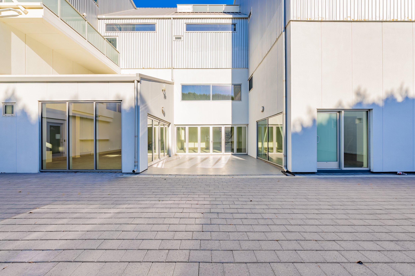COURTYARD
Features: RECEPTION: 500 | SEATED: 150 | THEATER: 200
Enclosed Private Courtyard 6,500 SQFT. 12 FT Courtyard Walls | Dual Gated Load In Entrance from Alley + Street. Dedicated Bar | Catering Prep Kitchen. Blank Canvas with additional Access to a Flex Indoor Space to the Bungalow Building and/or the Studio Building. Bungalow contains 2 Floors of Flex Space for DJ, Wardrobe, Conferences, Meetings, Green Rooms or Talent Holding
GROUND FLOOR
Studio Building
Features: RECEPTION: 250 | SEATED: 100 | THEATER: 125
Ground Floor 4,486 SQFT. Mezzanine space 762 SQFT. Ground Floor total space 5,248 SQFT. Ceilings 20 FT. Fully Equipped Custom Kitchen with Worktop | Converts to Bar. Cantilever Bi-fold Glass Walls open to Private Courtyard. Rolling Glass Garage Doors open to back alley for access via Zephyr Court. 400 AMP Electrical and Natural Gas. 2 Restrooms.
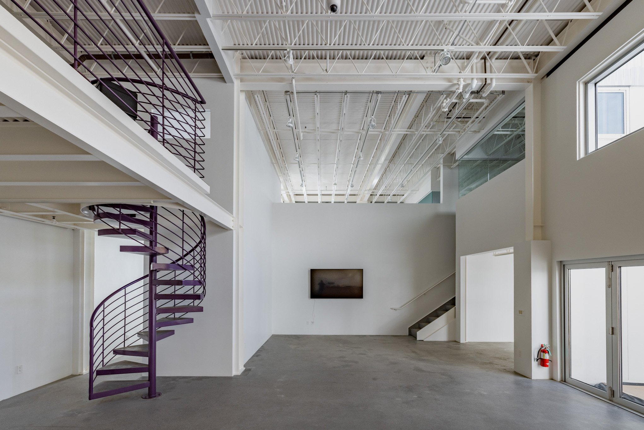
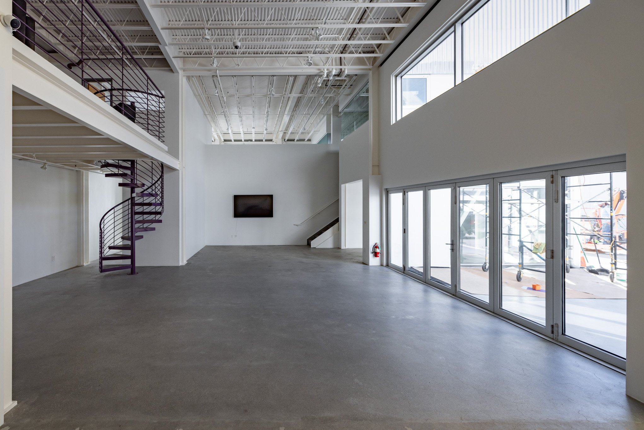
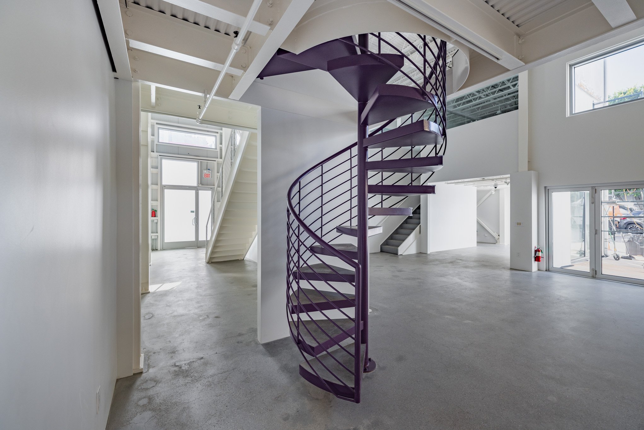
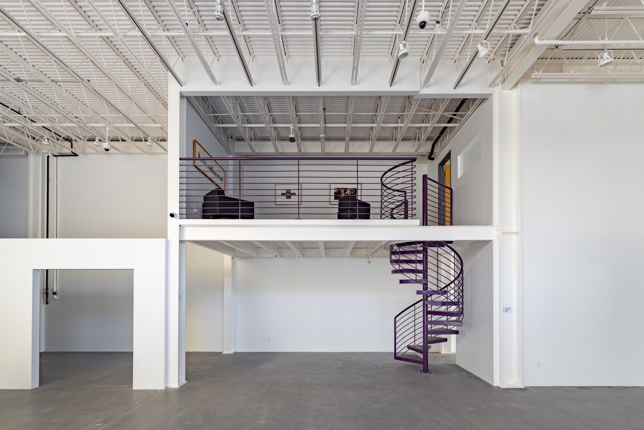
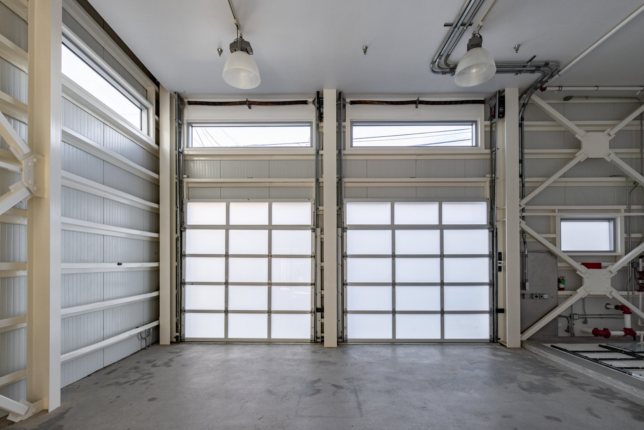
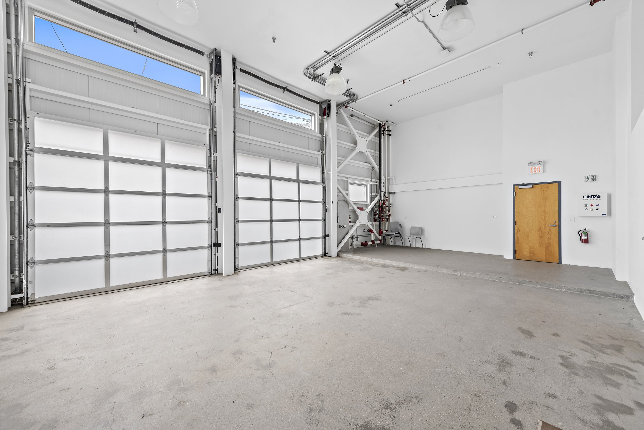
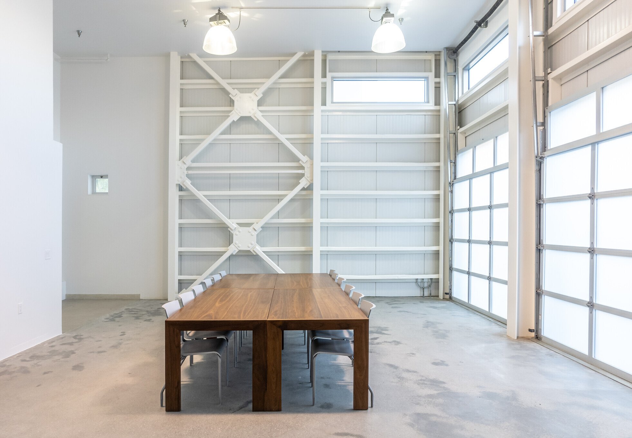
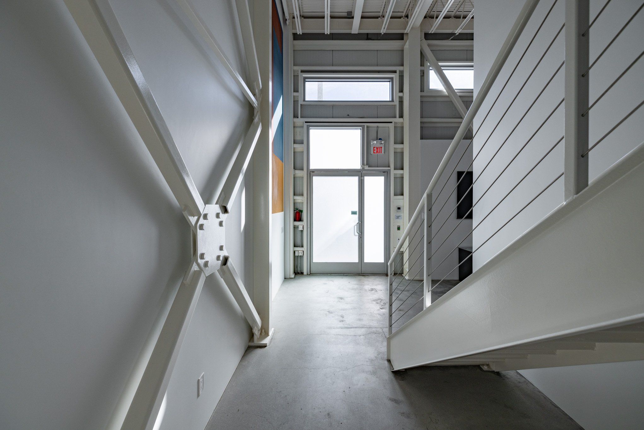
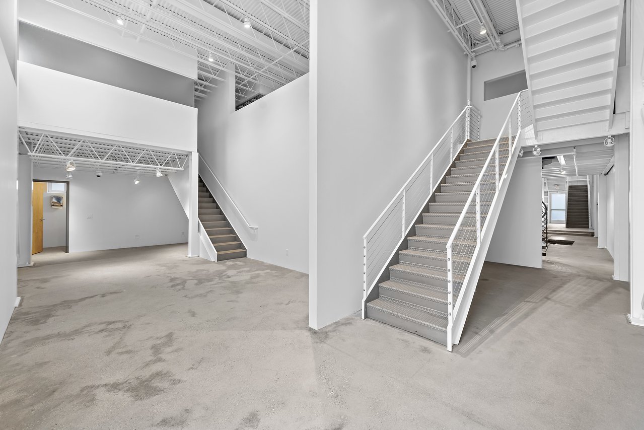
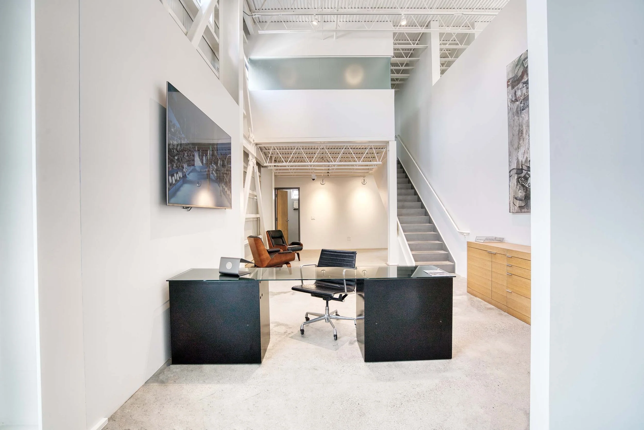
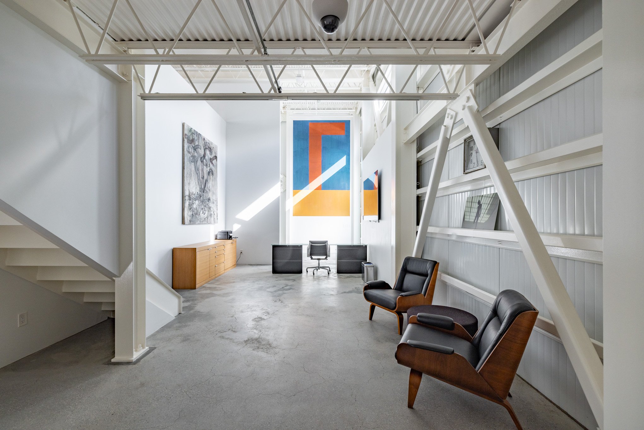
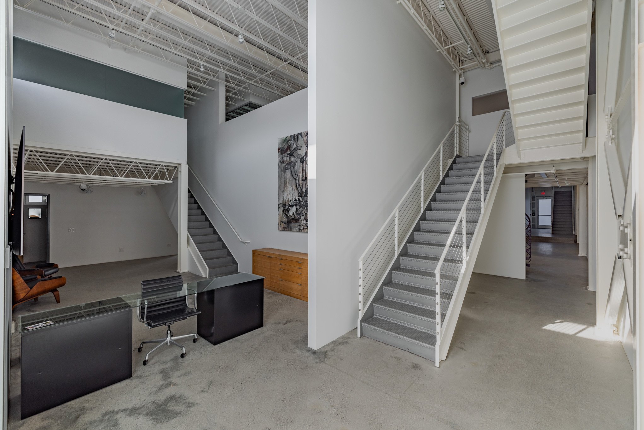
2nd FLOOR
Studio Building
RECEPTION: 250 | SEATED: 100 | THEATER: 125
4,075 SQFT. Mezzanine 574 SQFT. Total floor area 4,647 SQFT. Ceilings 20 - 35 FT. Courtyard-facing balcony off the Office / Bedroom. 2 Restrooms. 2 Stairwells. Concrete floors, upgraded electrical, A/C, Heat, natural light.
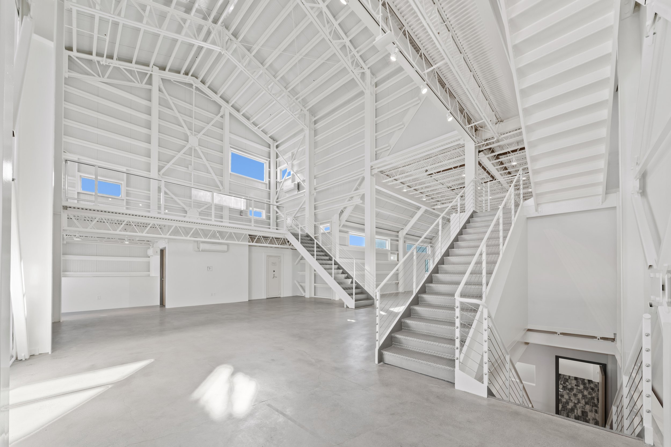
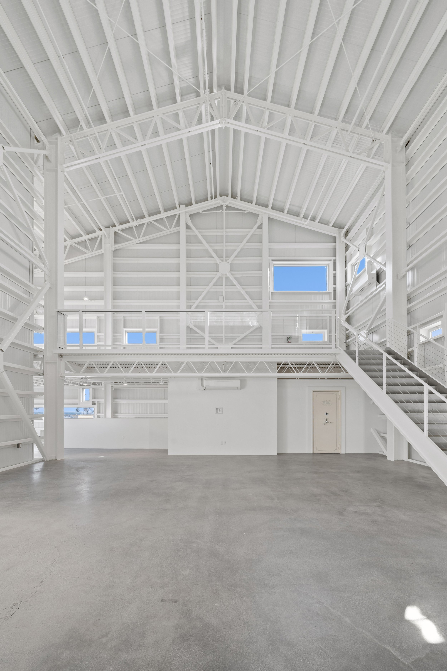
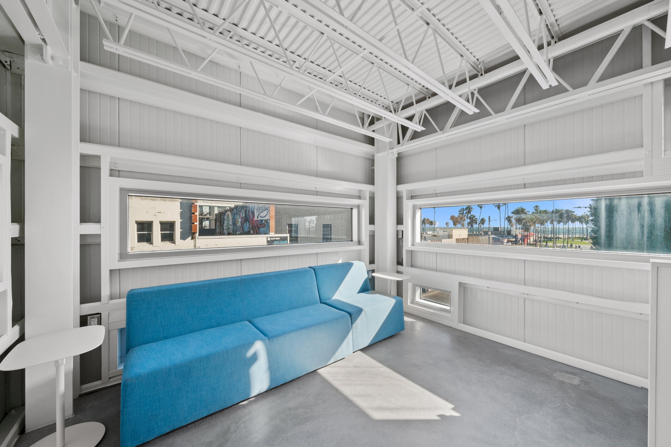
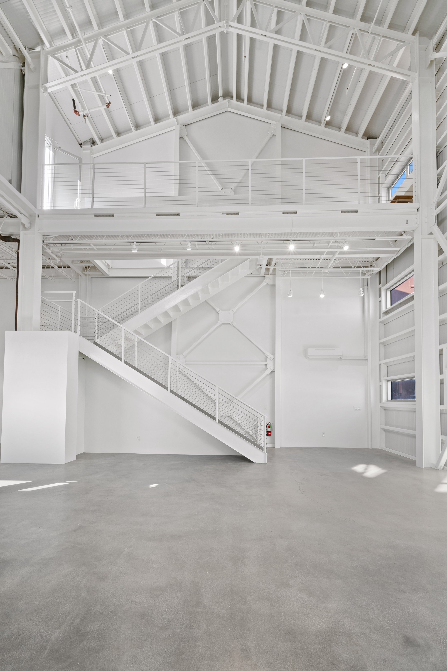
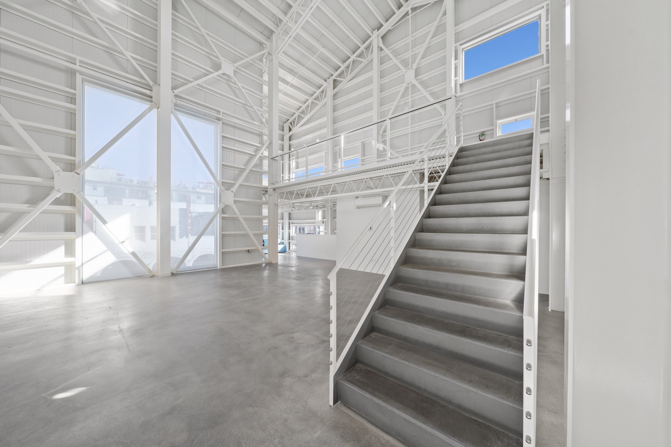
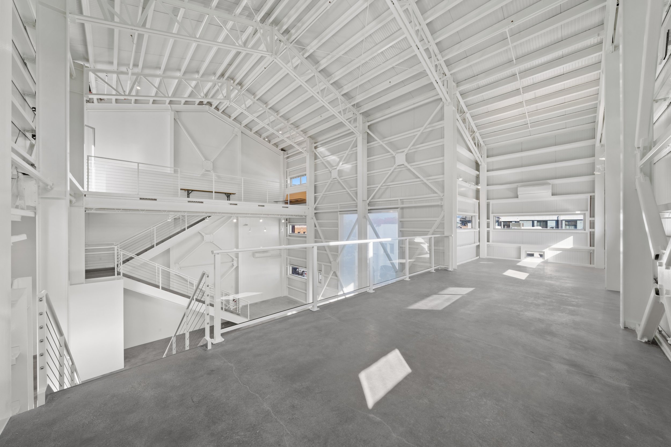
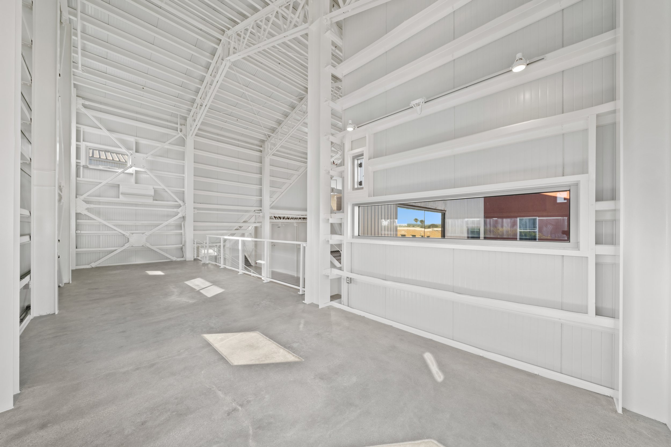
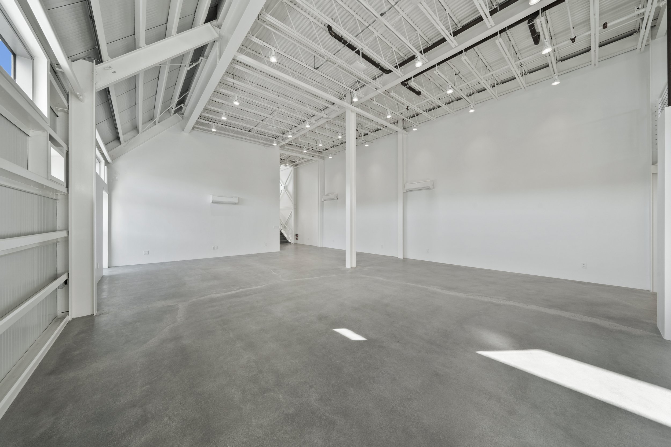
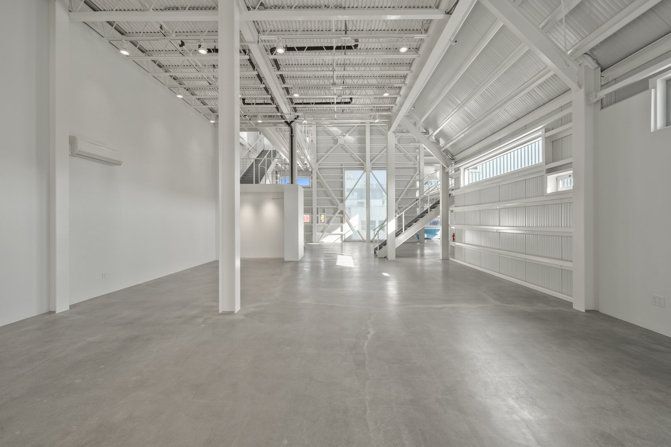
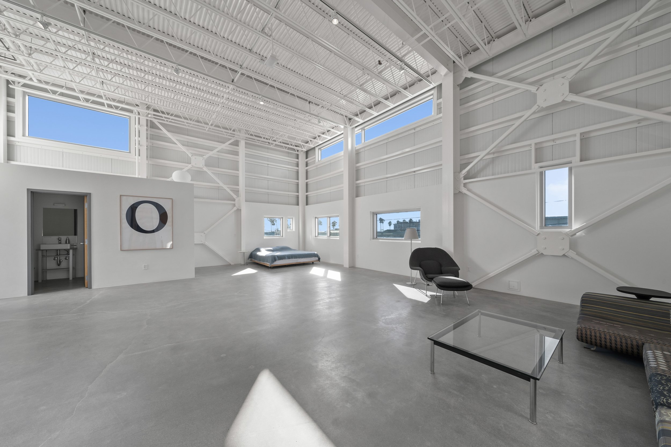
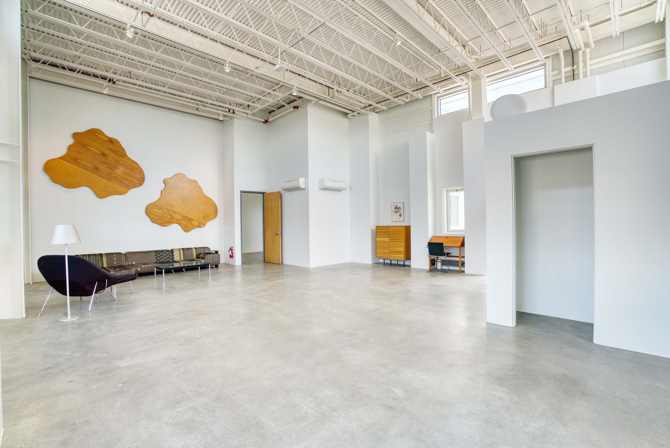
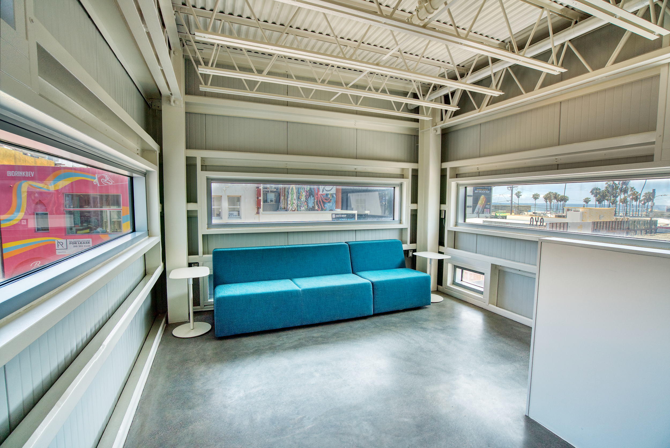
3rd FLOOR
Studio Building
MEETING: 25 | PANEL: 50 | BREAK-OUT SPACE: 10
2,600 SQFT. 15 FT Ceiling. 1 Main Room, Flooded with Natural Light. Additional Breakout Space | Green Room. Dedicated Terrace with ocean, mountain, and city views. Full restroom. Stair access only.
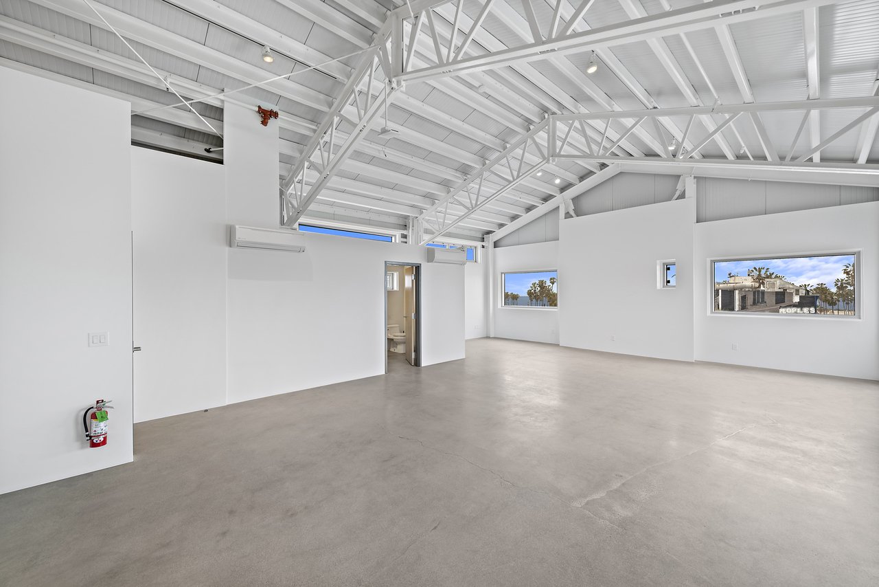
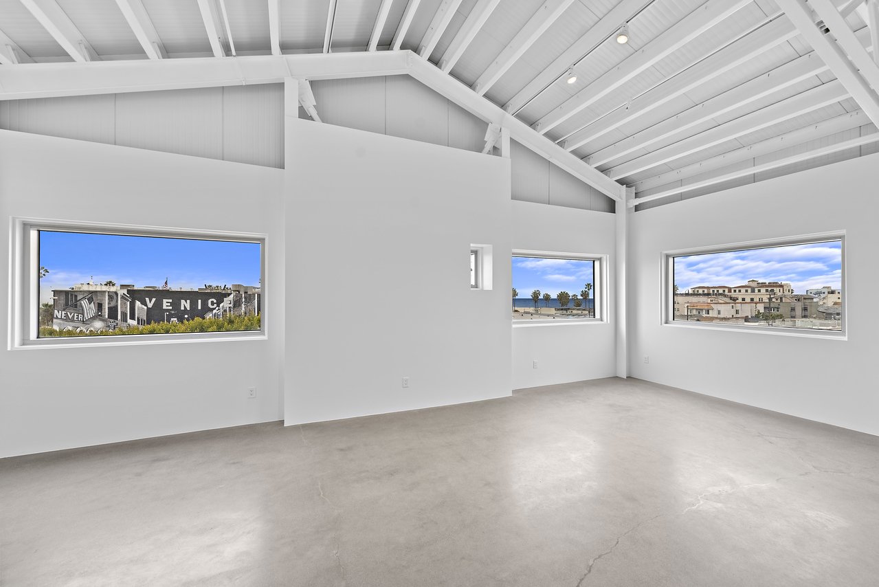
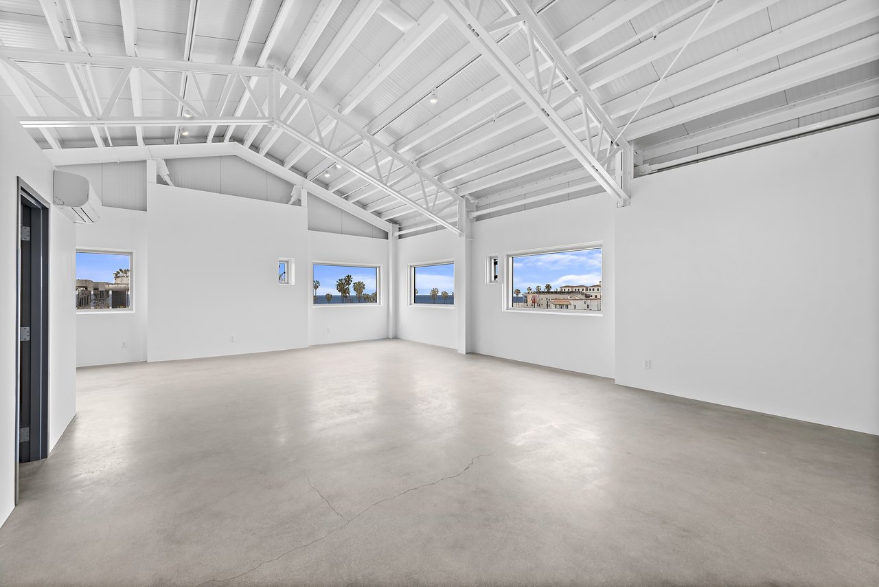
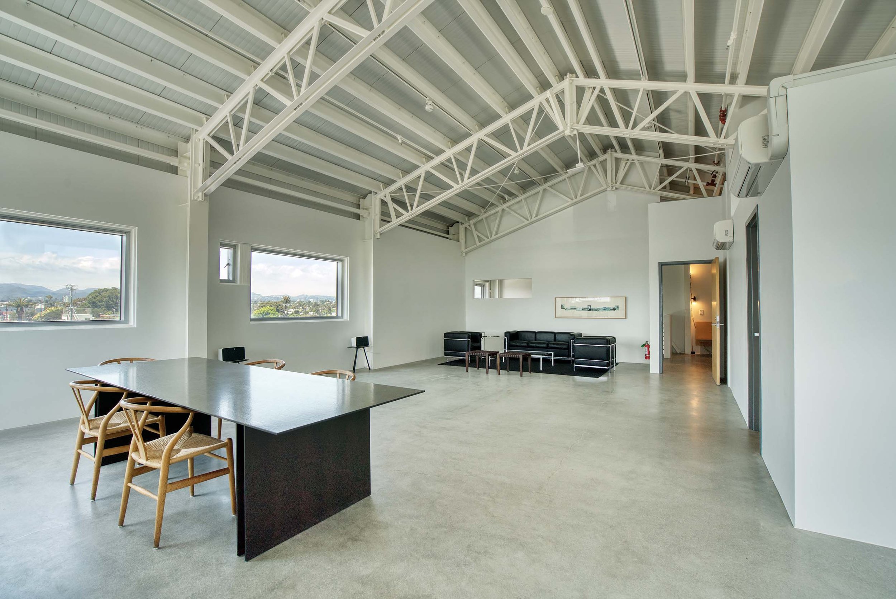
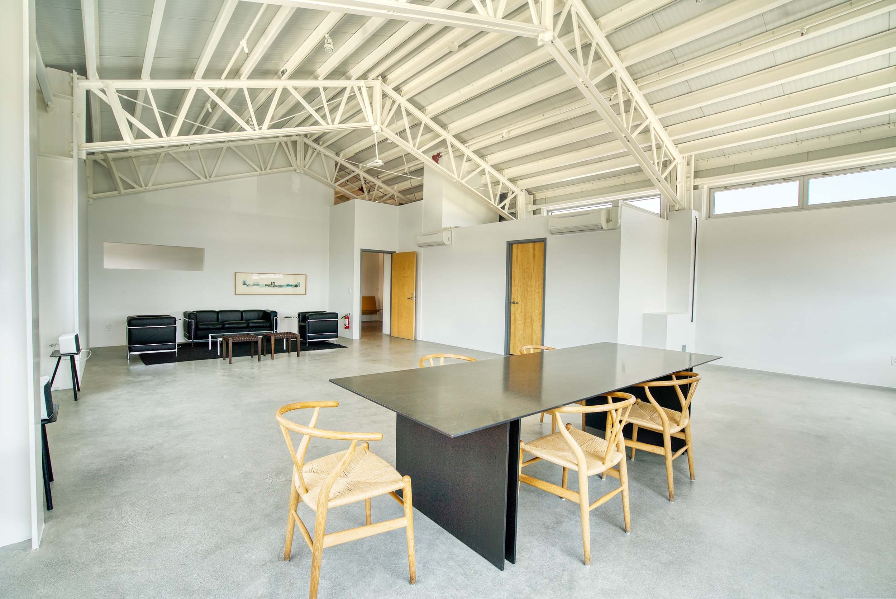
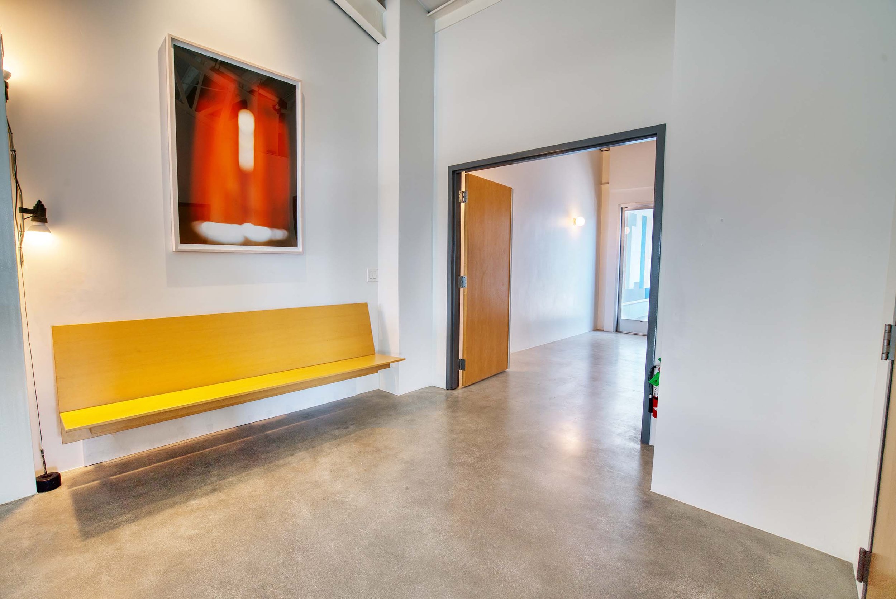
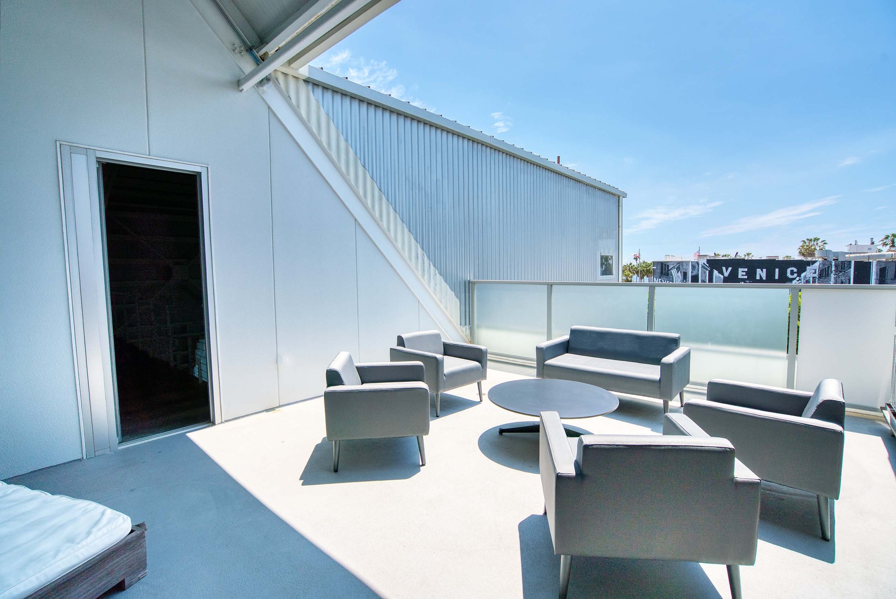
GROUND FLOOR
Bungalow building
THE GROUND FLOOR CAN BE ISOLATED AS A KITCHEN AREA OR BAR AREA WHEN PAIRED WITH THE COURTYARD. IT CONTAINS THE PREP KITCHEN AND BAR AREA. WITH ROLL-UP GARAGE DOORS LEADING TO THE ALLEY FOR EASY LOAD-IN OR FOR YOUR CATERING KITCHEN BUILD OUT.
1,135 ft² with direct access for alley load in. Bar counter open to the 6,500 ft² courtyard. 100 Amp electrical service and natural gas. This space is included when you book the courtyard for events or if you book the entire Bungalow Building.
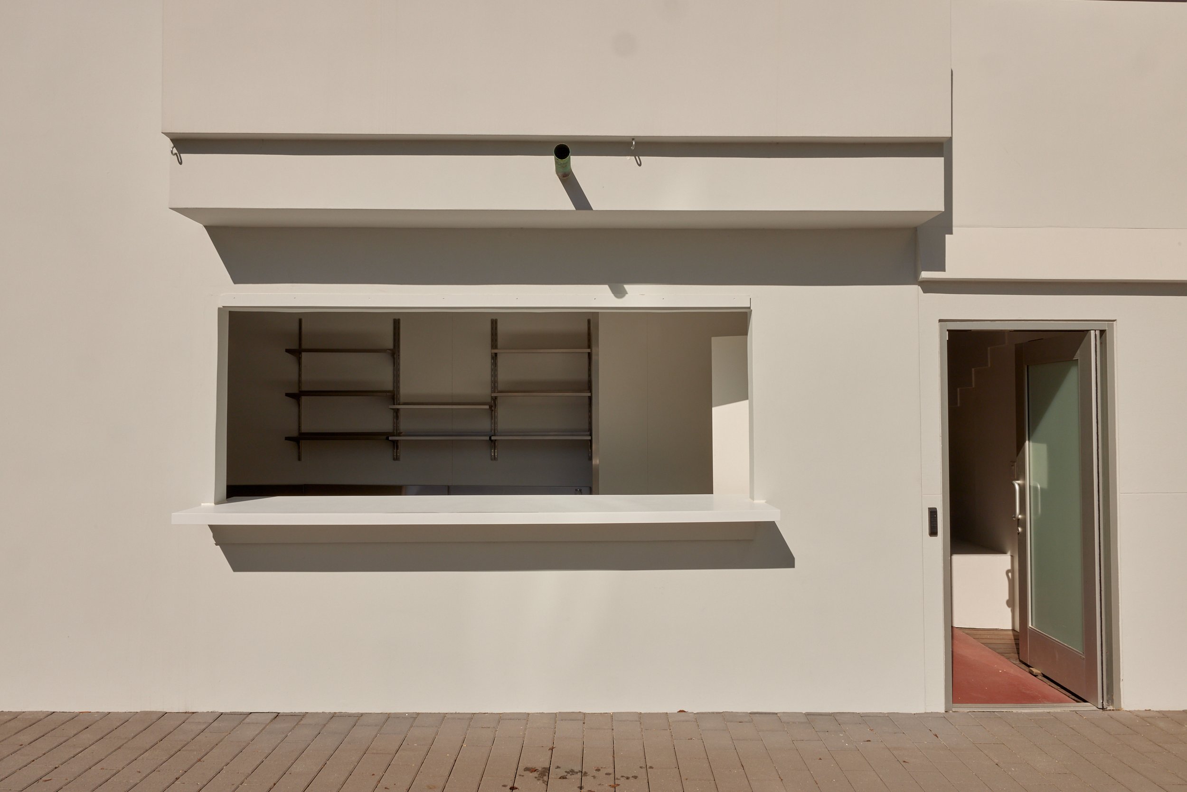
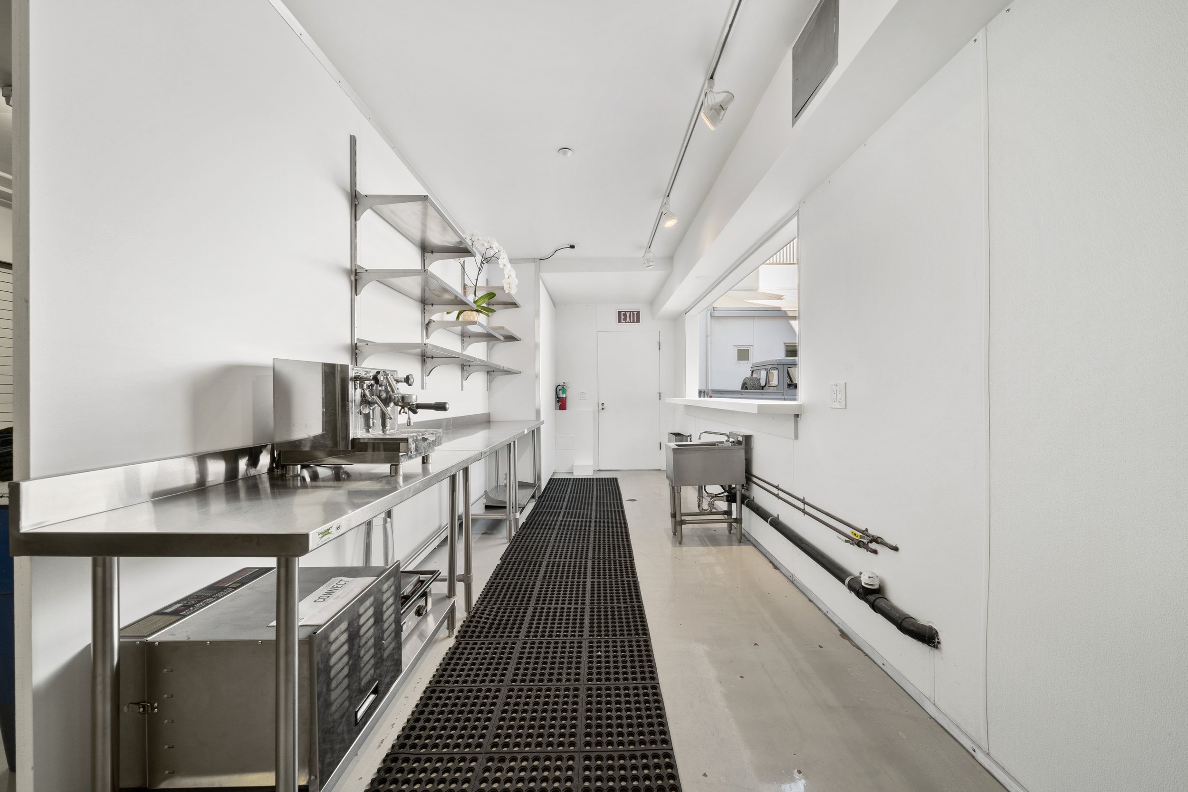
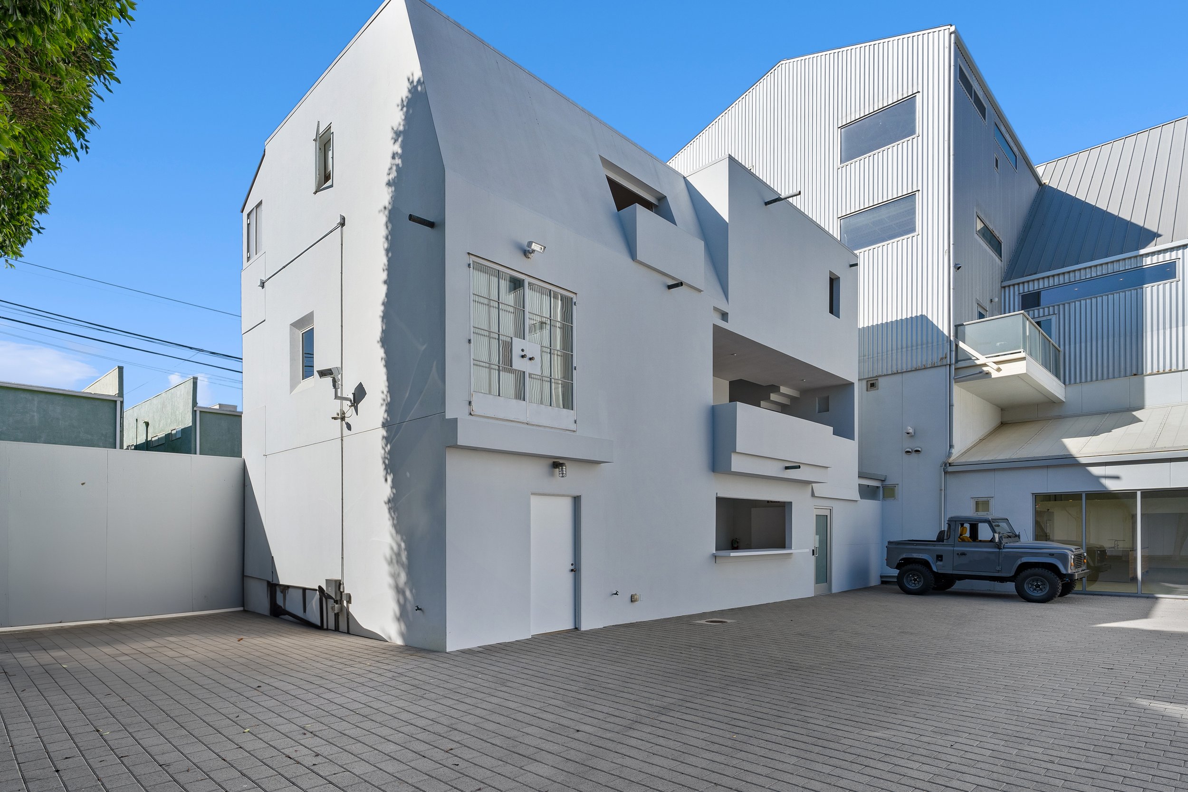
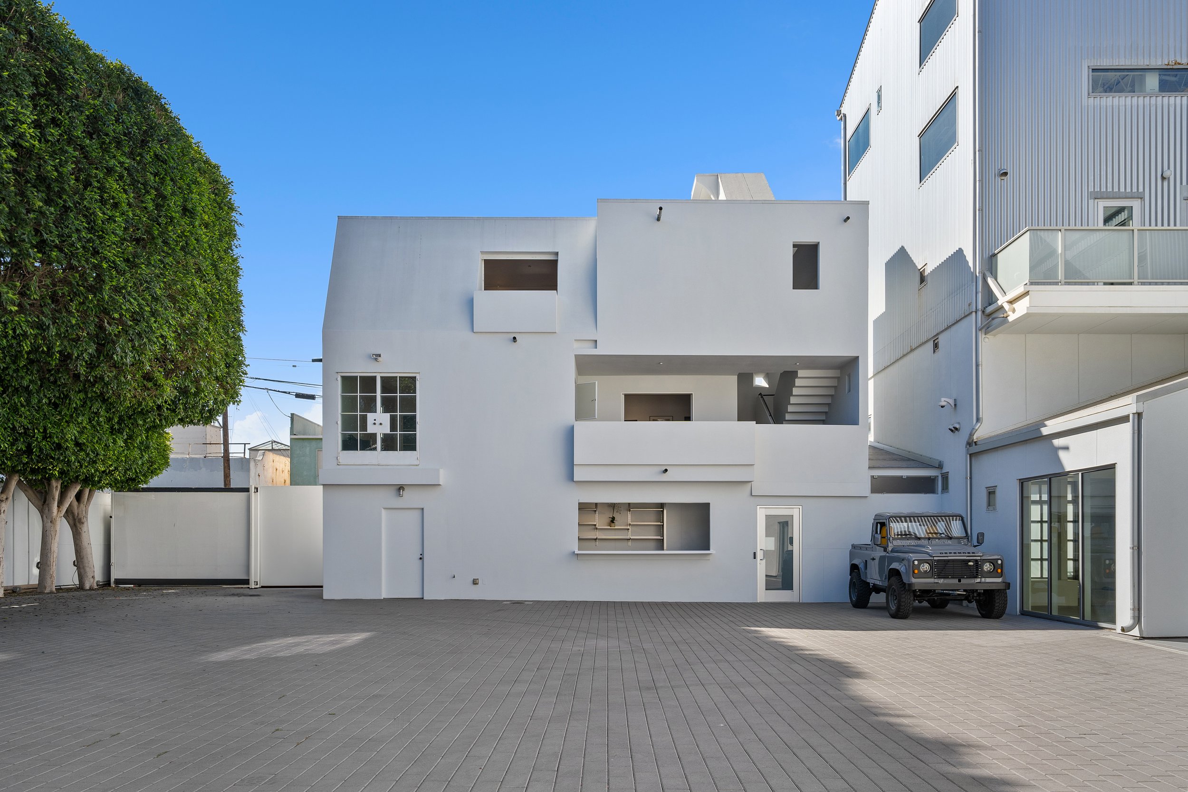
2nd Floor
Bungalow building
CAPACITY INCLUDING TERRACE / BALCONY: 20 ppl
905 ft². Large terrace overlooking the courtyard. Full restroom w/ shower. Current furnishings include L-shaped couch & additional sitting area, desk, library and small closet space. Stair access only.
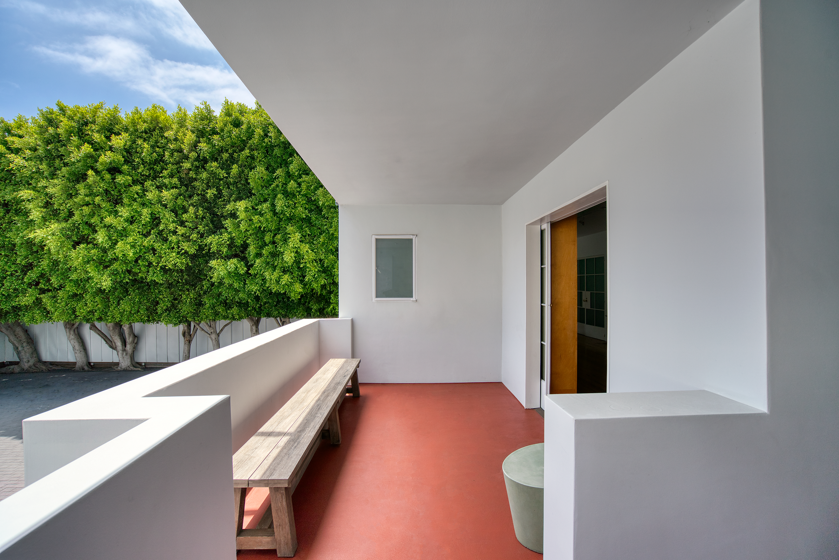
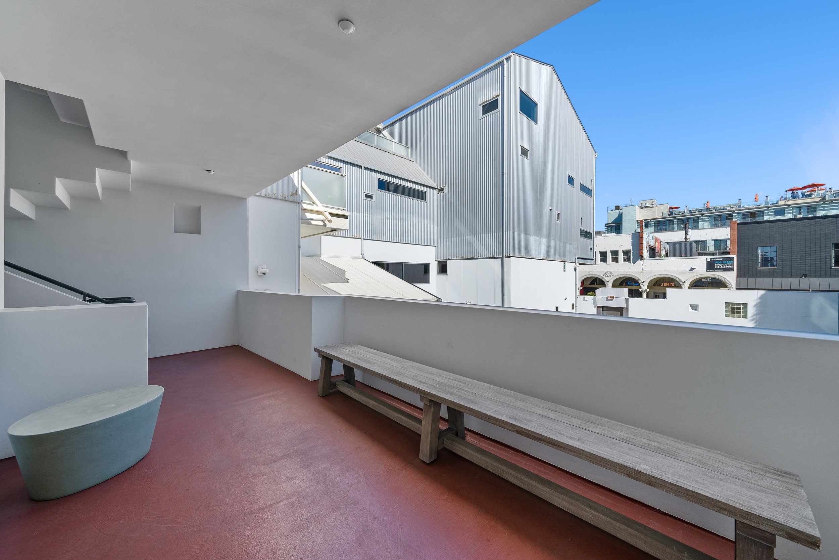
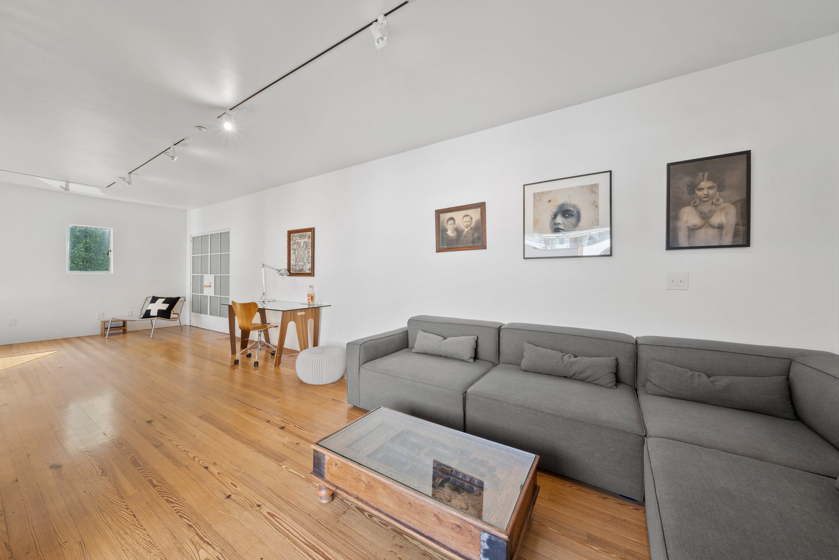
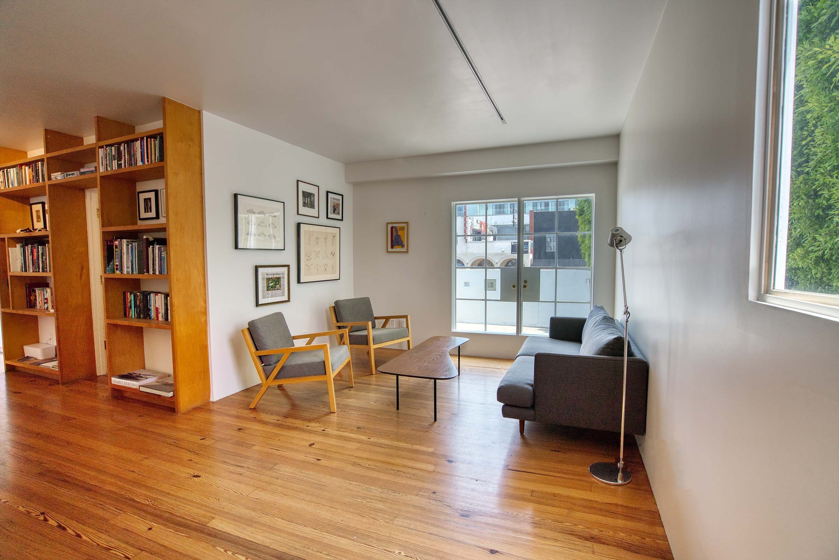
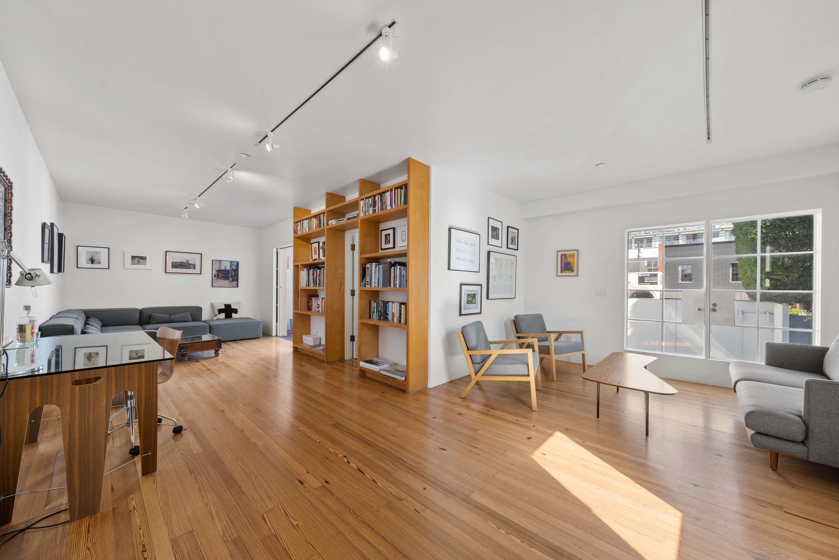
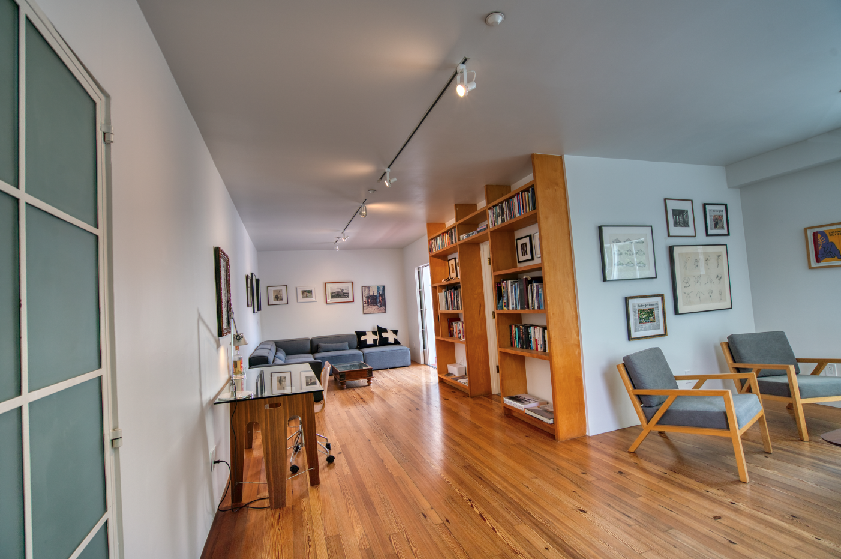
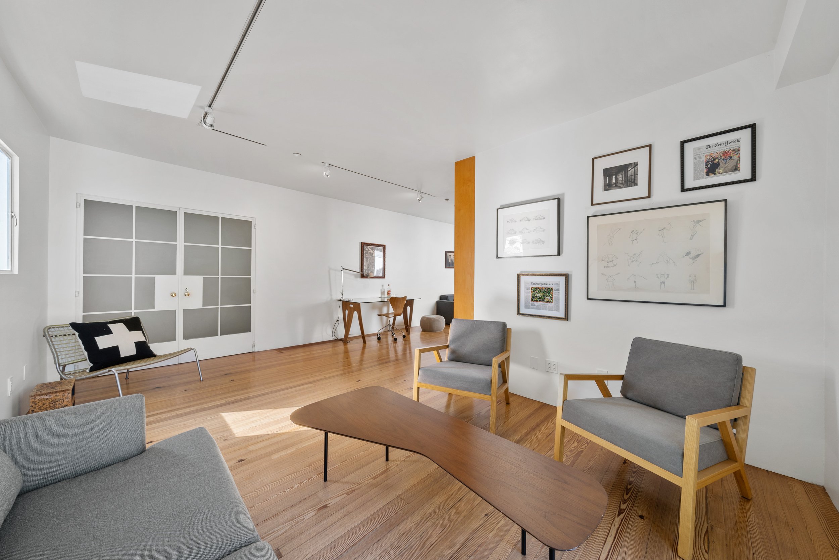
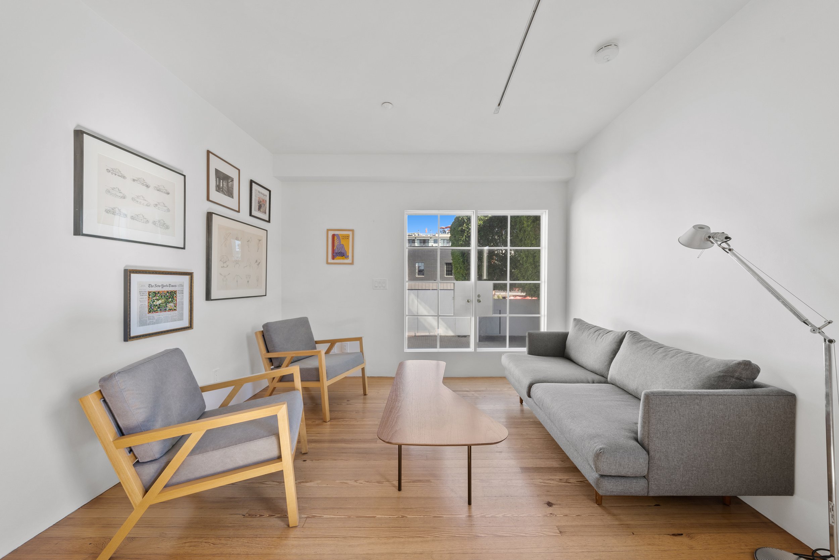
3rd Floor
Bungalow building
BUNGALOW - 3rd FLOOR
925 ft². Galley Kitchen / Storage Area / Hair & Make-up Station with Natural Light. Ocean Views. Courtyard balcony. Private restroom. Stair access only
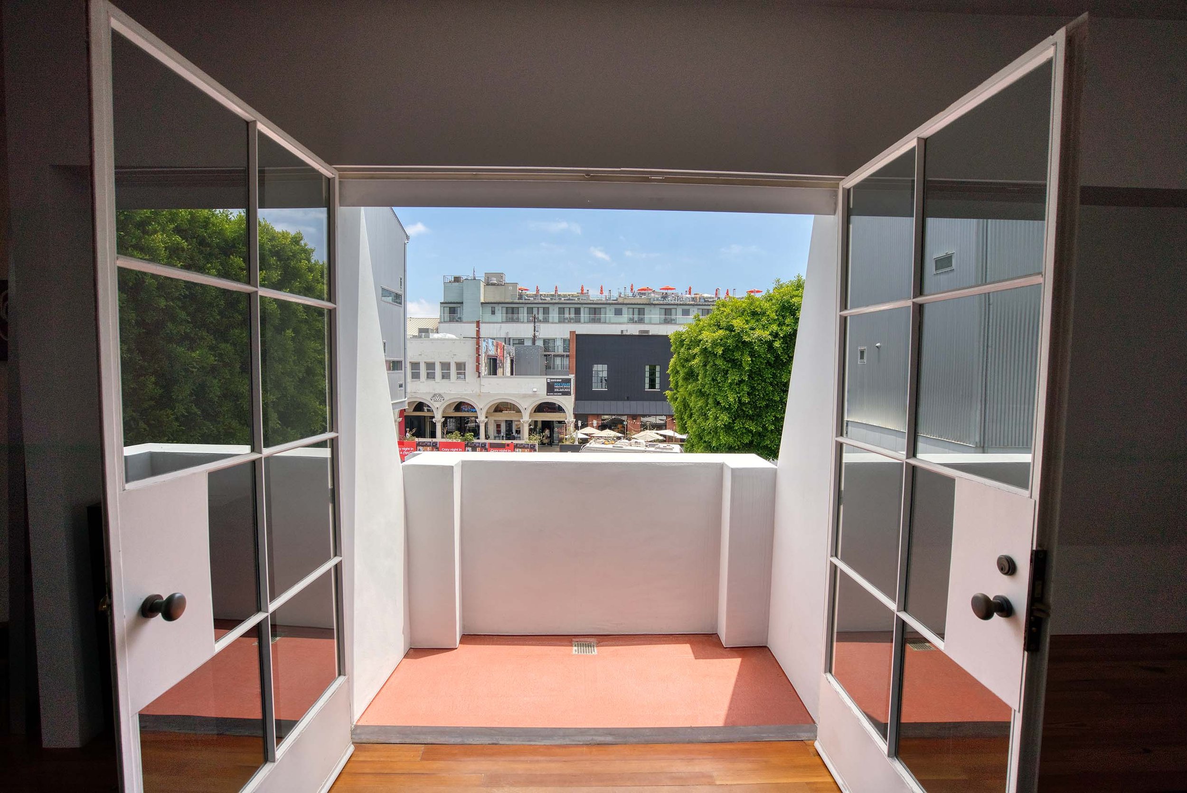
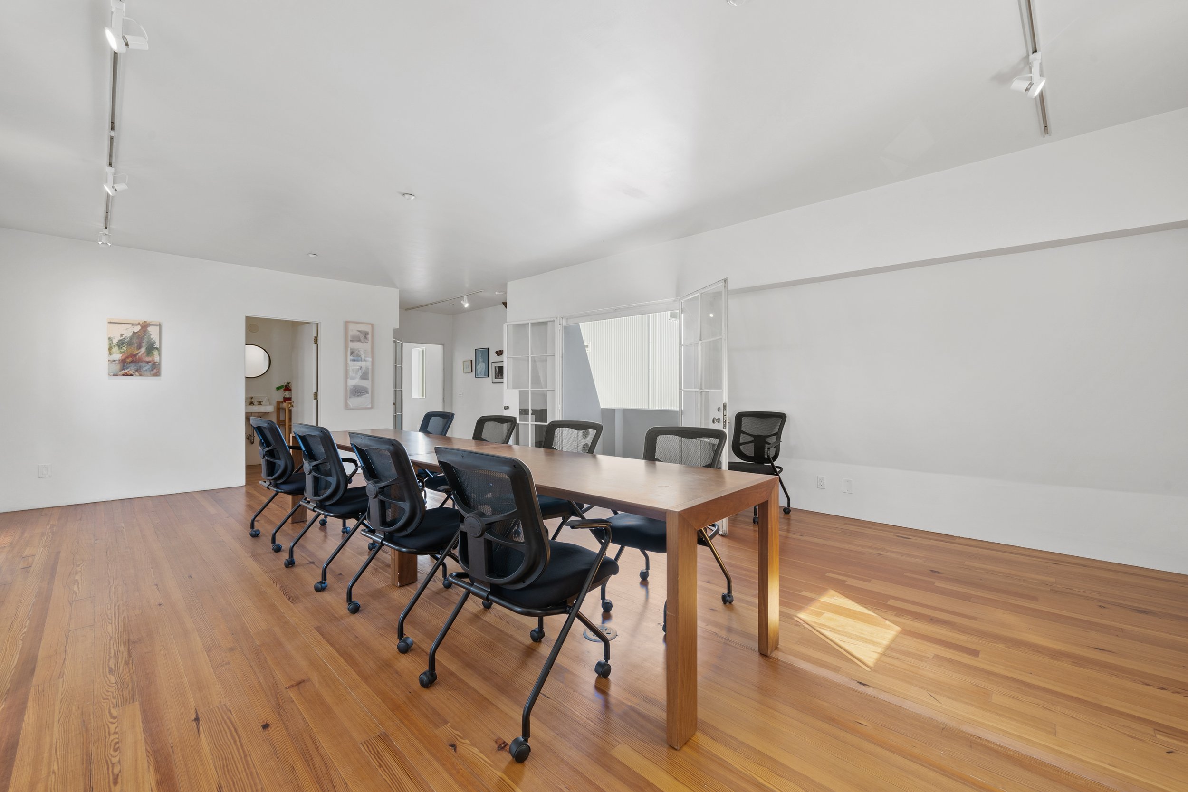
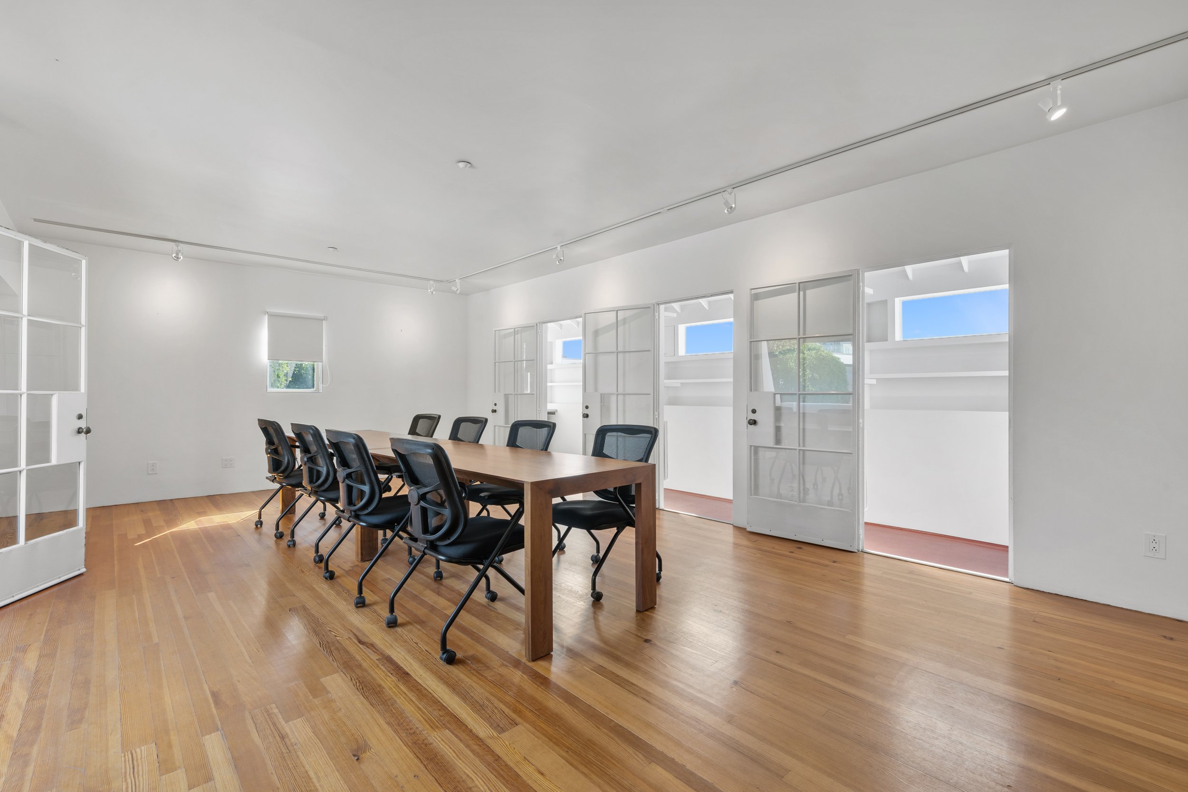
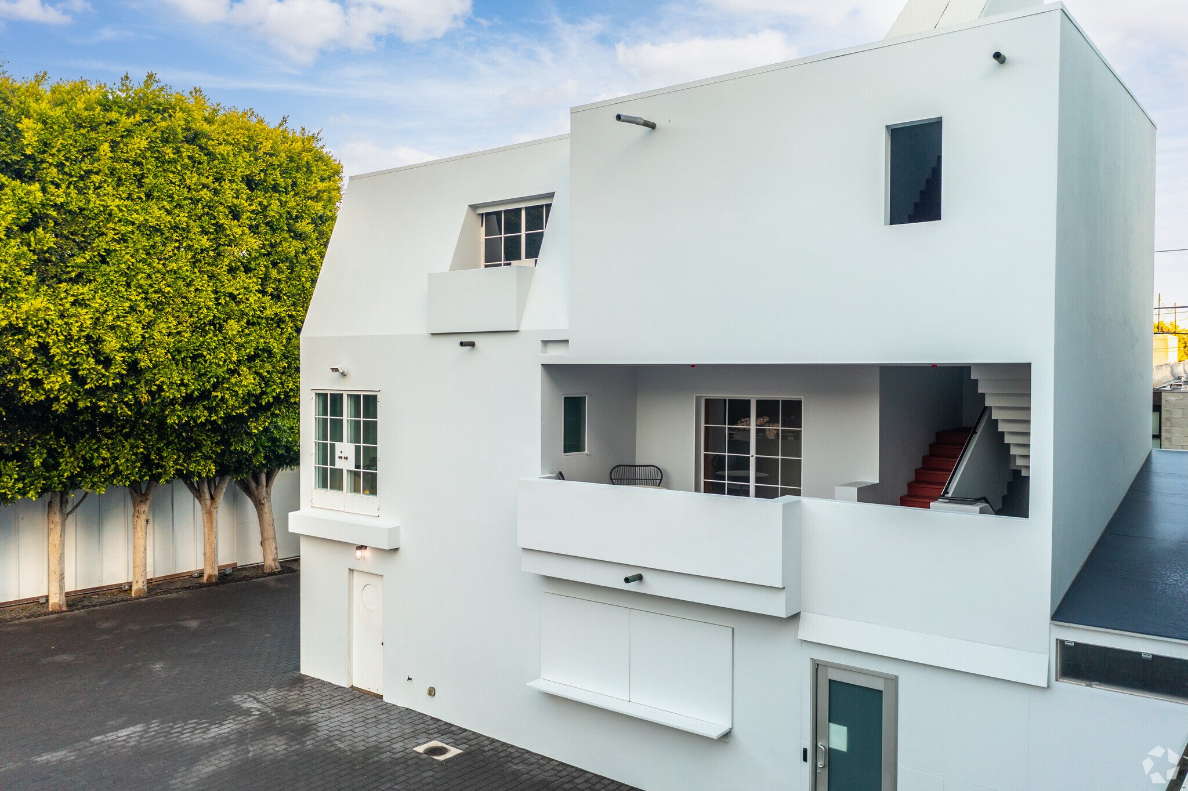
1217 2nd St.
Santa Monica
34,999 ft². Frameless glass door entry is accessed through a bamboo and cactus garden. 14’ windows wrap around the ground floor façade. 10 foot windows, wraparound the three-story atrium. Please contact us for more information about this property.
