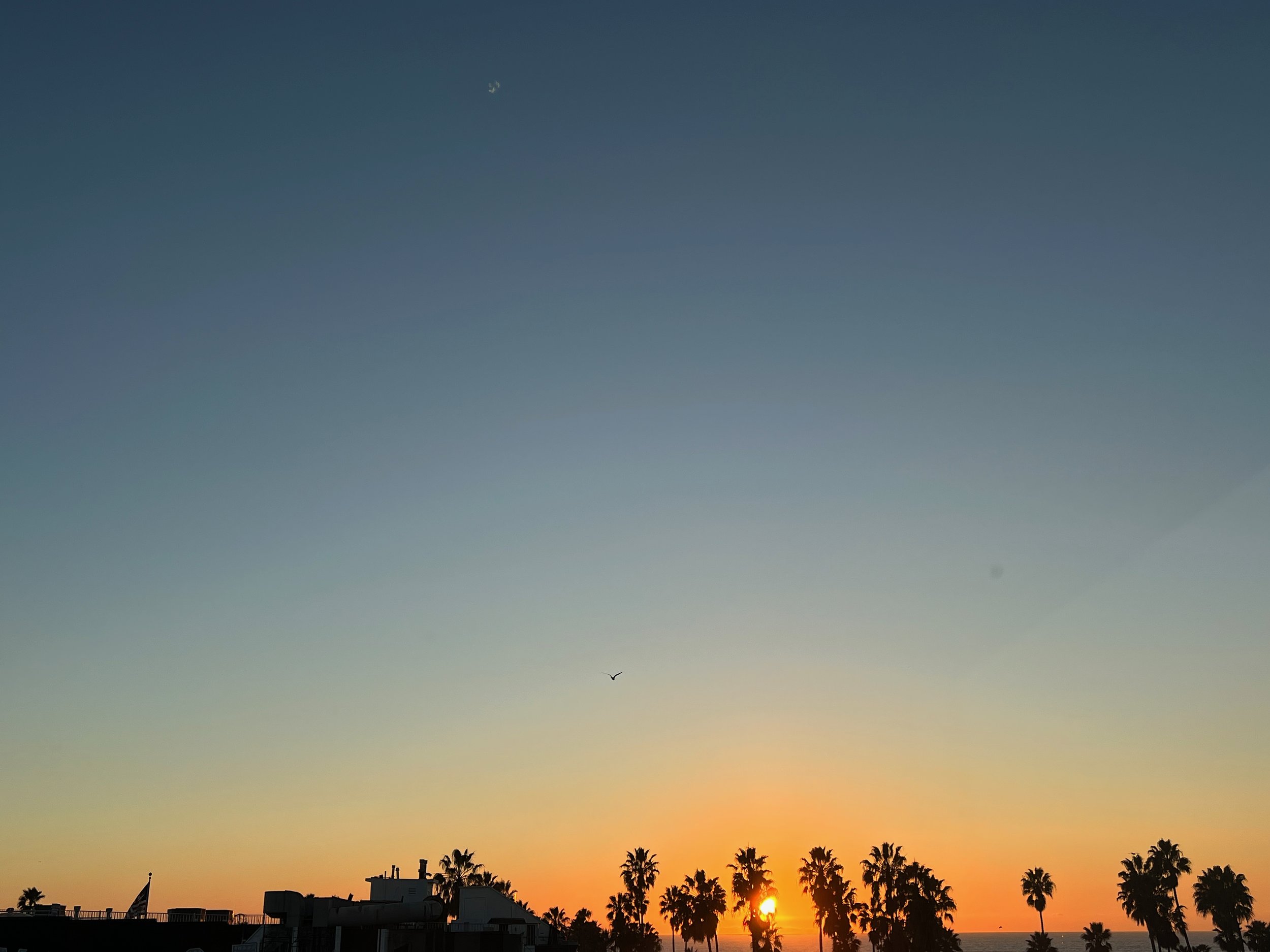
FAQ
-
57 Windward is ideal for brand activations, private parties, pop-ups, creative productions, and film or photo shoots. The space adapts seamlessly to your vision.
-
The entire compound can accommodate 750 people. The entire ground floor can accommodate 500 people.
-
Yes!
We have preferred catering partners that provide excellent service. If you’d like to bring your own caterer we charge a 10% fee on top of the invoice.
-
Our courtyard can accommodate a tent that is compliant with the fire code. We also have ample indoor space if you need to adjust your event design based on weather.
Any rented tent will be an additional fee and procured via Premiere Party Rents.
-
Our priority is to support the local community, and we strongly encourage working with our neighboring vendors.
We have preferred vendor partners, and our furniture partner is exclusive — this is non-negotiable.
Please see our vendor partners.
-
We have 5 bathrooms in the Studio Space and 2 in the Bungalow. Events typically require one restroom per 50 people so it is advised that you bring in a separate restroom trailer pending guest count and layout.
-
Our courtyard is surrounded by 12-foot walls that provide complete privacy. We use a security vendor for all open-door or ticketed events. The architecture of our property allows for easy guest flow and security control.
-
Our property offers a variety of rentable spaces, as well as partial and complete buyout options. Contact us and we will help you choose the right space for your event.
-
Depending on the event calendar, you are more than welcome to load-in or out on shoulder days for an additional fee. Contact us for more info!
-
For outdoor events we follow the local LA county sound ordinance rules, but we are in Venice…reach out to us for more info;)
For indoor events, you can party as late as your guests can hang…only you know the truth.
-
All vendors need to have event insurance and clients should get day of event insurance as well. Please contact us for exact insurance requirements and a sample COI.
-
Of course! We work with many talented lighting vendors who would love to create something special for your event. The building’s exterior allows you to project up to 55ft and the interior courtyard wall offers an additional area for projection at a height of 12ft so the only limit is your imagination.
-
If you want Wi-Fi, we have Wi-Fi!!!
There are seven (7) Access Points (APs) establishing a secure and complete Wi-Fi footprint through the premises. Each AP is capable of connecting 750 users per unit. The Carrier is providing two (2) independent Gigabit circuits. These connections are set up to Load Balance between two (2) separate WAN Interfaces that share the two (2) Gigabit circuits always providing max bandwidth as load balancing feature operates.
Available bandwidth through Wi-Fi signal is in a range between 500-1000 MB.
-
There are 4 large parking lots adjacent to the property and within half a block radius with about 500 available spots. We are happy to connect you with the right parking services/valet if your event requires.
-
Yes, we require professional planner/producer for all events. We also require a site coordinator to be present at your event to ensure things are running smoothly.
